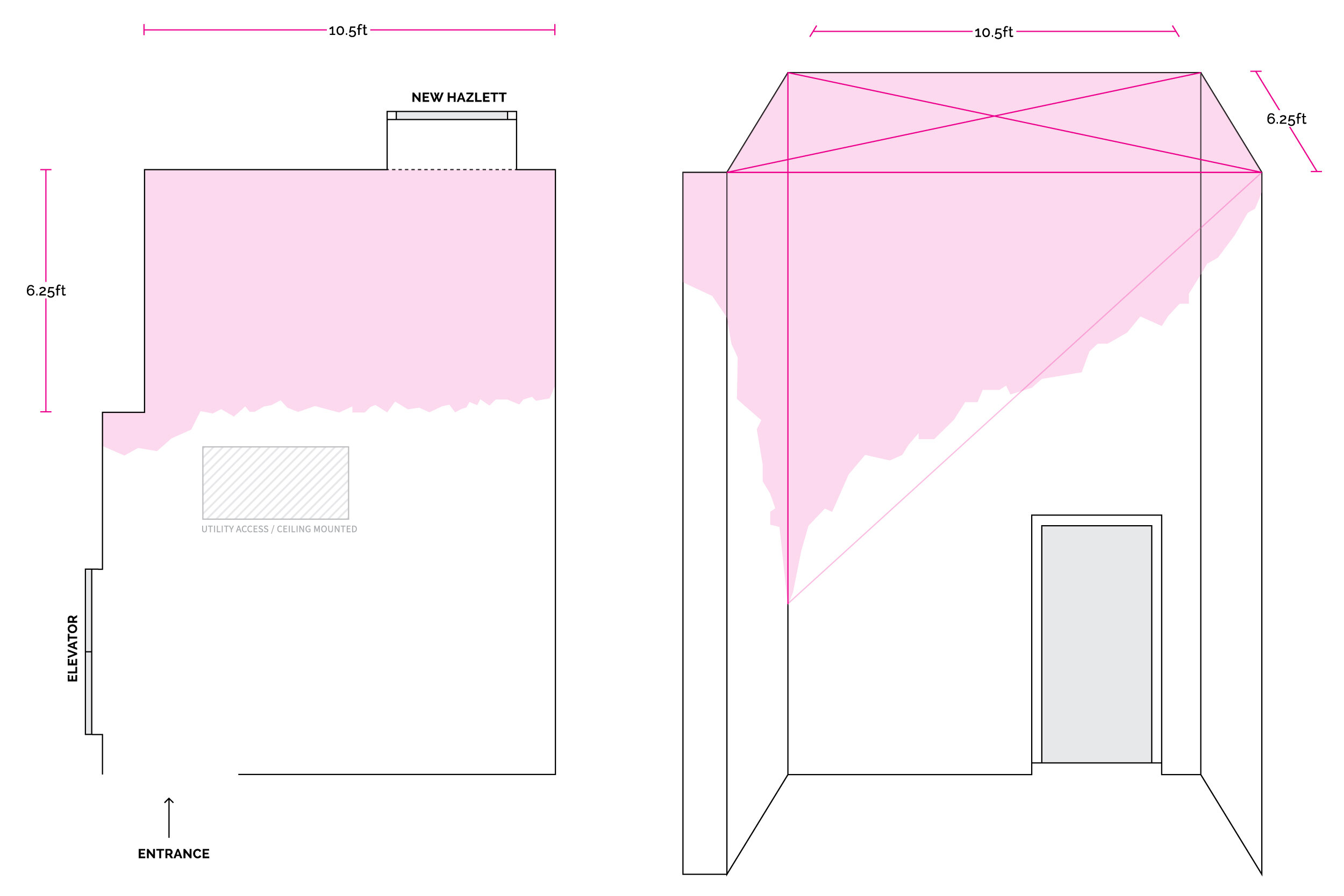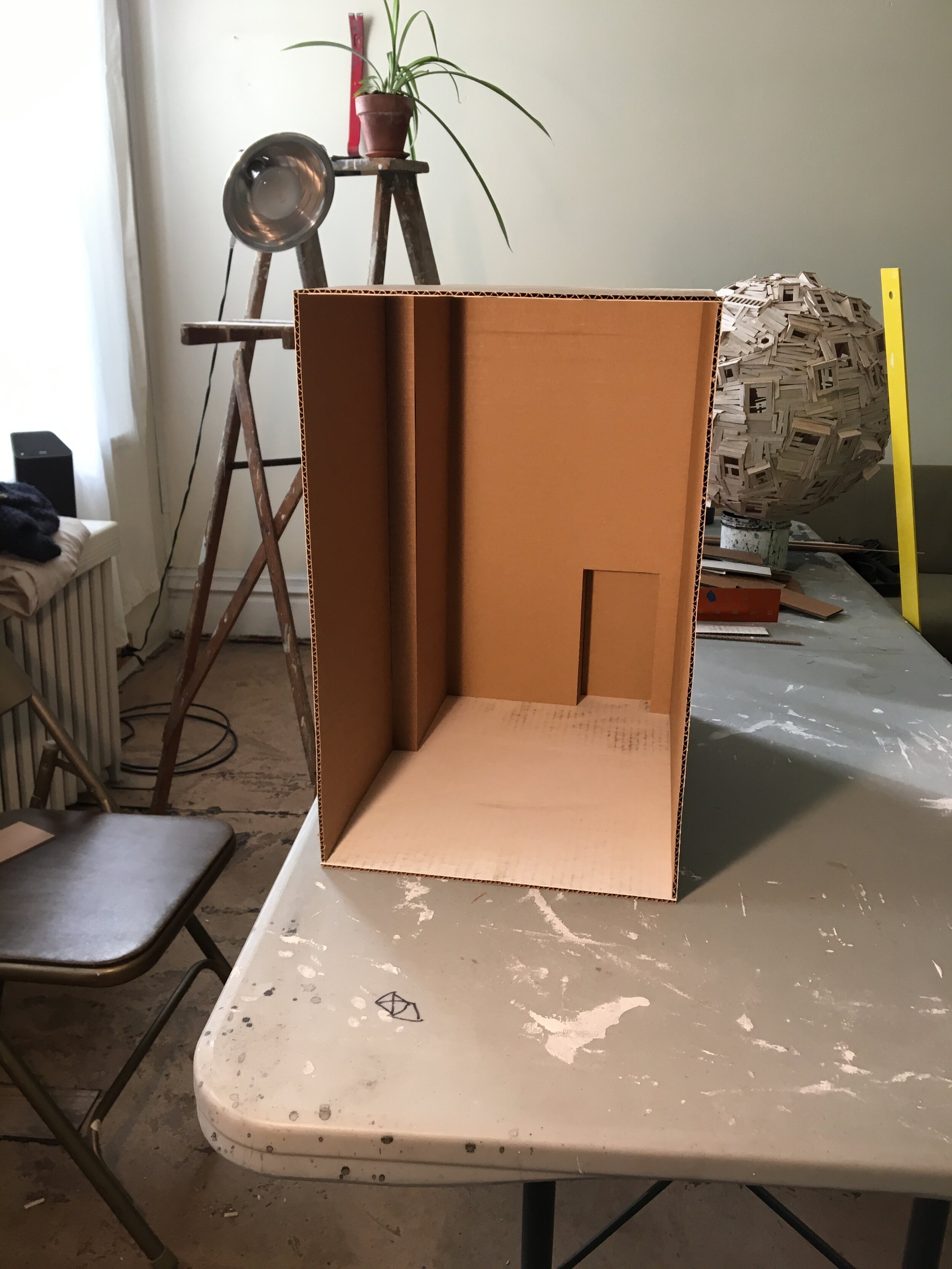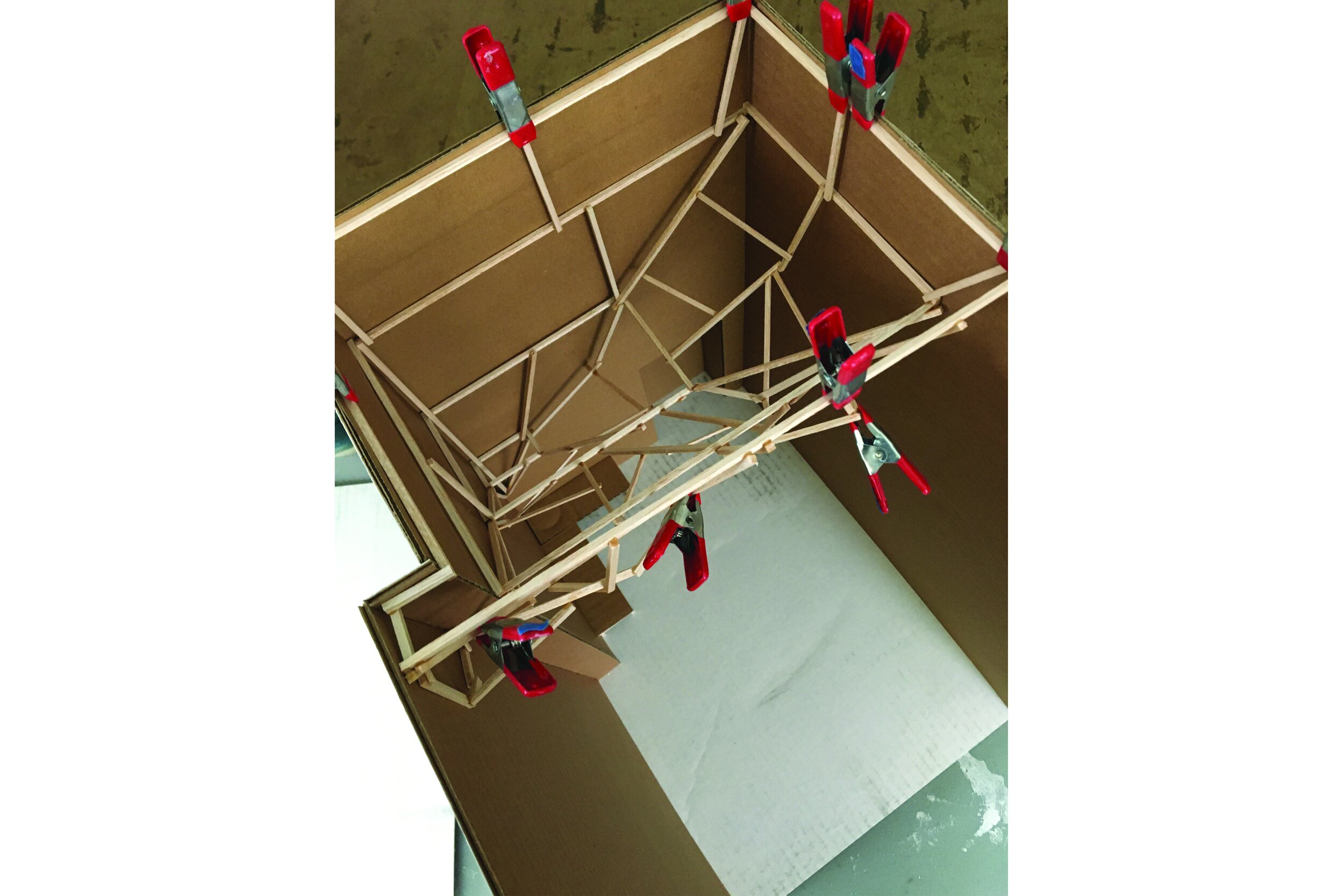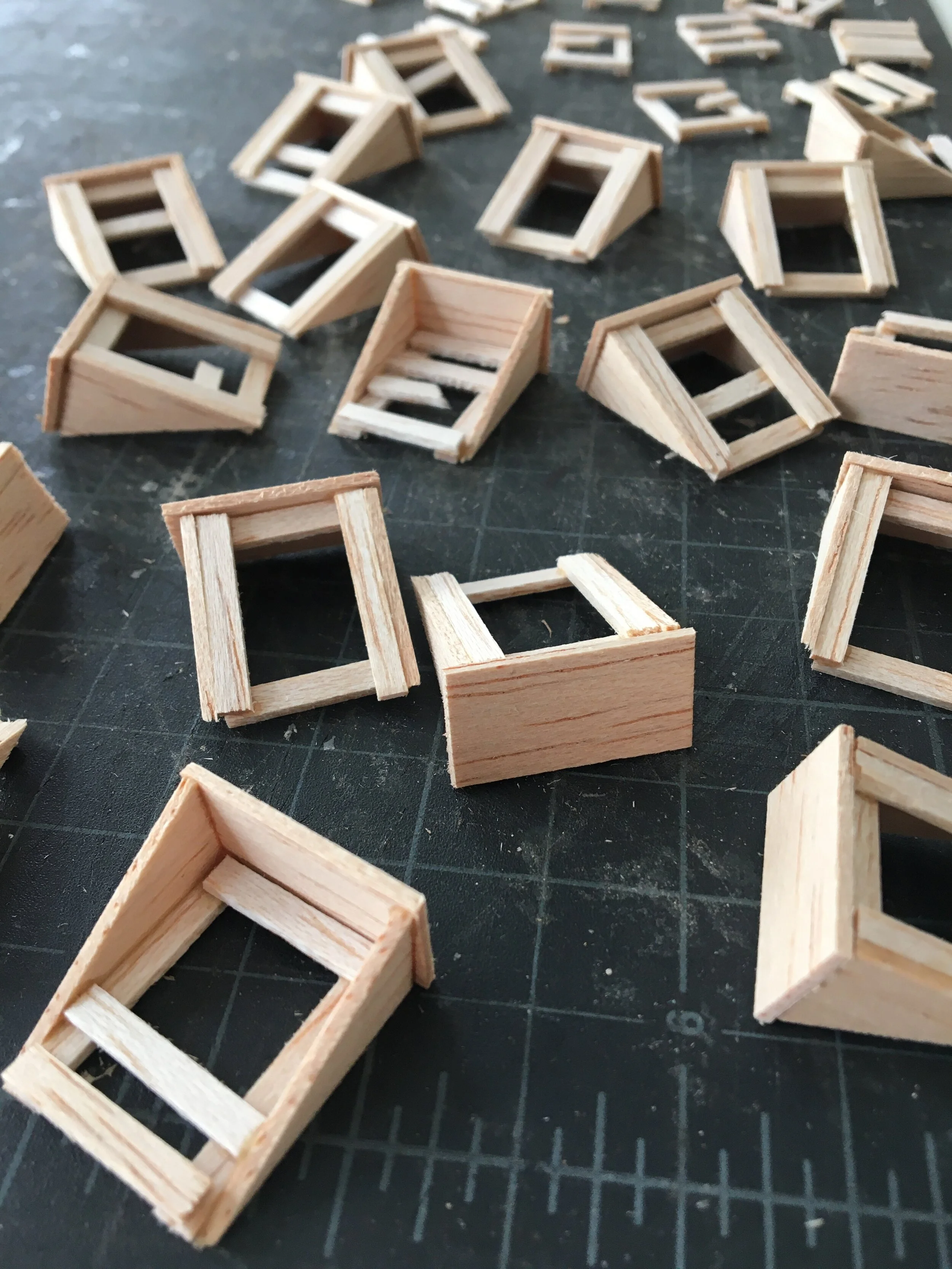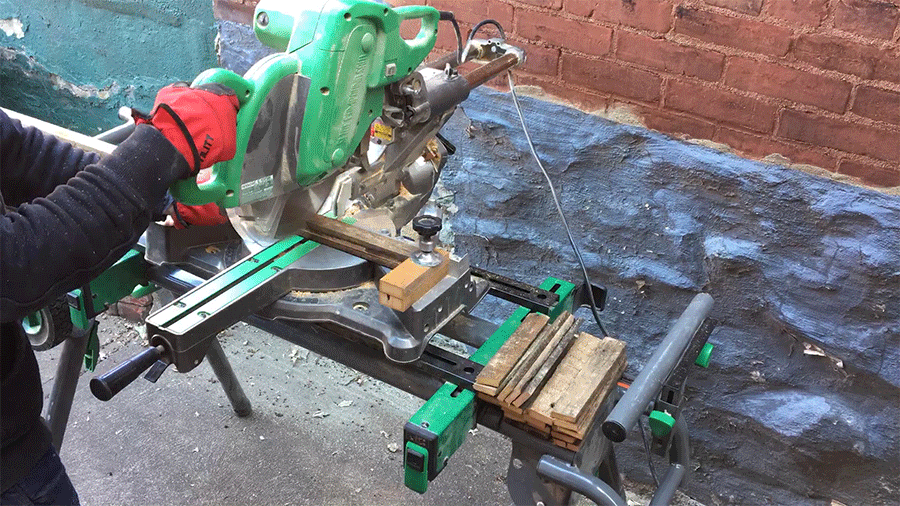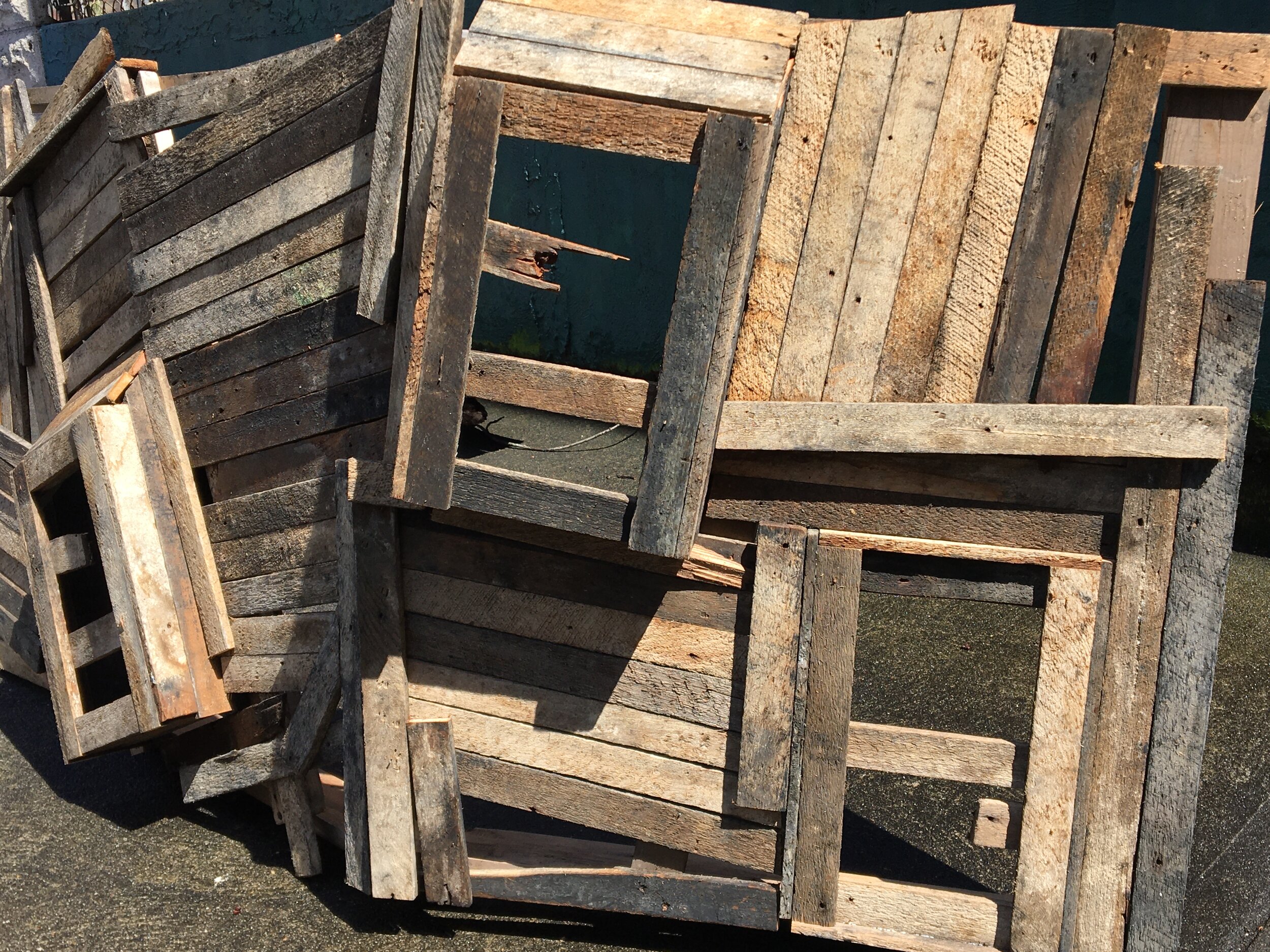Project Hive is a site specific installation funded by the Investing in Professional Artists Grants Program, a partnership of The Pittsburgh Foundation and The Heinz Endowments. Through this grant, I am serving as an Artist in Resident at the newly renovated MuseumLab on Pittsburgh’s Northside.
This new arts and education center is housed inside the former Carnegie Free Library of Allegheny, the first free public library to be commissioned by Andrew Carnegie in the Unites States, dating back to 1886. The library was designed by John L. Smithmeyer and Paul J. Pelz (who designed the Library of Congress) and opened to the public in 1890. Renovations performed in 1972 removed or covered up much of the original historic character of the building’s interior, therefore, a large amount of the new renovation process was spent uncovering the beauty of the original building underneath. Because of this, the staff has dubbed MuseumLab a “beautiful ruin.”
As and Artist in Resident, I am creating a site specific piece of artwork that merges my found-object exploration of architectural decay with MuseumLab’s celebration of the historic building’s past. The hope is that Project Hive serves as a translator and educator about the value of historic architecture in all stages of its life. The installation will be representational of a gigantic human beehive. Little windows cluster around the form symbolizing an active community nestled up high into a corner of the already very active museum. It will be built out of repurposed wood sourced from local renovation projects in homage to the amazing architectural preservation effort that is MuseumLab.
What follows is an archive of the project’s building process. It will cover the residency from initial design phase, to prototype, to installation and serve as an educational tool for visitors.
THE SITE
MuseumLab
6 Allegheny Square E #101
Pittsburgh, PA 15212
Northside
Ground Floor, Elevator Lobby
Photos and measurements were taken of the lobby to make initial blueprints and overlays. This helps me understand how the Hive can fit into the space successfully and what size material I can use to create it.
THE MODEL
Once digital sketches were completed for the site, I made a model out of cardboard, duct tape, balsa wood and glue. It was created at a 1:12 scale so 1 inch on my model equals 12 inches (or 1 foot) in the actual room the installation will be built. Building a model is a helpful step in understanding your sculpture and location 3-dimensionally. You begin to get a feel of how people will interact with the work. At this stage, you can also play around with various light sources. My model building process is shared below.
STEP 1.
CREATED THE 1:12 SCALED ROOM USING CARDBOARD & DUCT TAPE
STEP 2.
CREATED HIVE FRAMEWORK USING DOWELS AND MINIATURE CLAMPS
STEP 3.
WINDOWS WERE BUILT USING BALSA WOOD & WOOD GLUE
STEP 4.
WINDOWS WERE ATTACHED WITH MINIATURE CLAMPS & GAPS WERE FILLED IN WITH MORE BALSA WOOD STRIPS
STEP 5.
INSTALLED HIVE INTO MODEL ROOM AND PLAYED WITH LIGHTING
RENDERINGS
The model was painted and then photographed from different angles. Using photoshop, I digitally installed these images into the site to complete my renderings. These renderings are created to give me a good idea of what the final sculpture will be like.
THE MATERIAL
The sculpture will be made out of lath taken out of renovated homes in the Northside and Lawrenceville. The repurposed material was bundled up and transported to a fabrication site. About one fourth of the material required for the project is shown below. There are hundreds of nails in the old lath which must be removed before the wood is used. It is a lot of work, but worth it for the purposes of recycling and having that natural, weathered aesthetic in the final sculpture. It also keeps to the theme of architectural preservation seen throughout MuseumLab.
THE PROTOTYPE
Once the material was prepared the prototype could be built. The prototype represents a small section of the total HIVE. This allowed me to troubleshoot any building issues that may have popped up while using the material and gave me the most accurate representation of what the final sculpture will look like. The prototype build mimics my model build very closely. Lath, clamps, wood glue, screws and nails were used to create the prototype.
STEP 1: WINDOWS
CREATED ACTUAL-SIZED WINDOWS OUT OF CARDBOARD USING THE 1:12 SCALE
ONCE I HAD PRACTICED MY BUILDING METHOD, I MADE THE WINDOWS OUT OF LATH
WOOD WAS MEASURED, SAWED & ASSEMBLED
STEP 2: ASSEMBLY
FRAMEWORK WAS BUILT TO REPRESENT A SMALL SECTION OF THE HIVE
WINDOWS WERE SCREWED ONTO THIS FRAMEWORK AND GAPS WERE FILLED IN USING MORE LATH & NAILS
COMMITTEE REVIEW
Renderings and prototypes will be shared with the MuseumLab Committee for review before the final installation begins.
COMING SOON
COMING SOON
Funding for this project was provided by the Investing in Professional Artists Grants Program, a partnership of The Pittsburgh Foundation and The Heinz Endowments.





